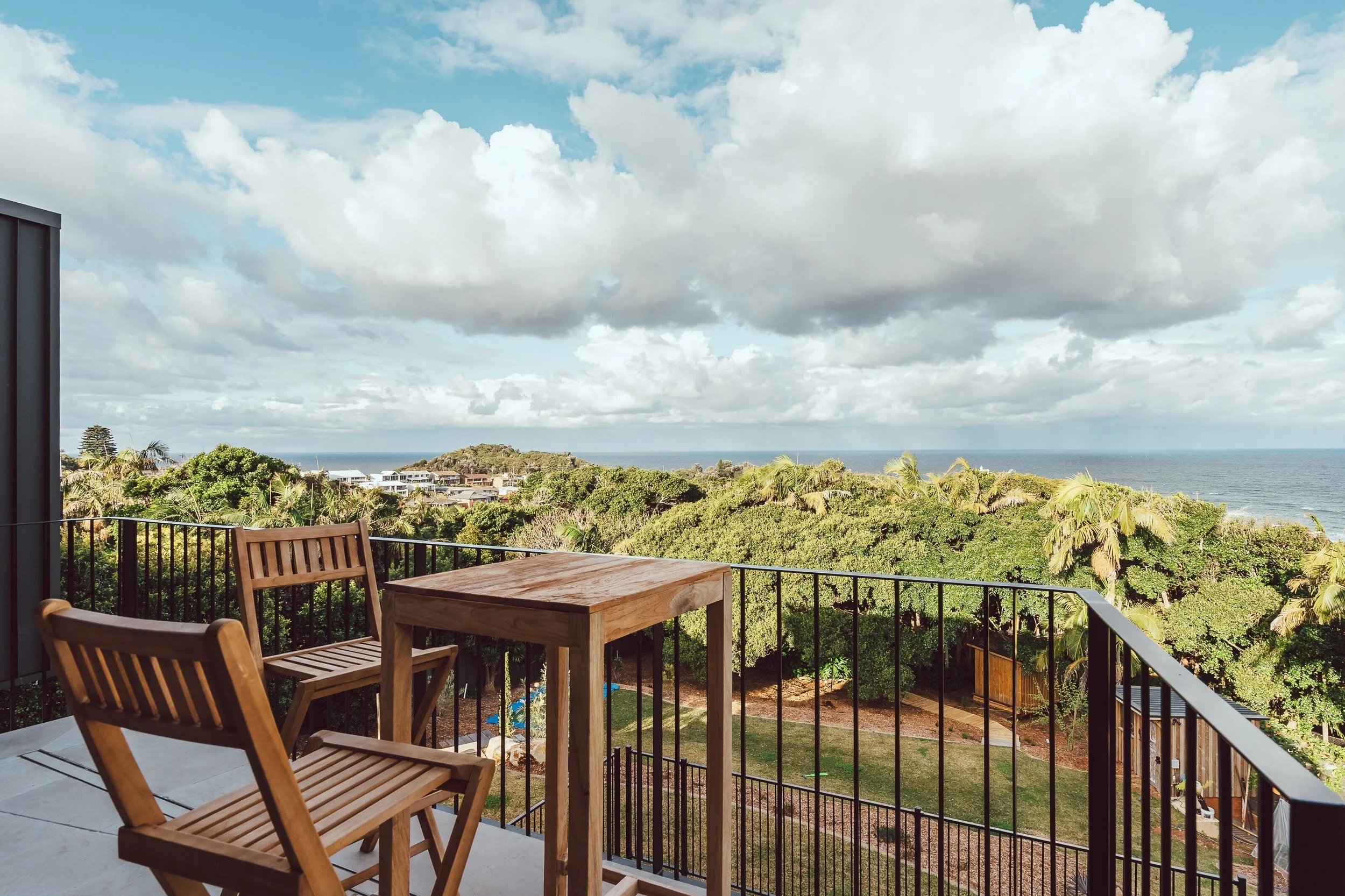Building on a Sloping Block? Here’s What You Need to Know
Smart Design & Local Insight for Sloping Sites on the Mid North Coast
Not all land is flat—and in a scenic region like the Mid North Coast of NSW, sloping blocks are actually quite common. Whether you’re building in the hills of Bonny Hills, the hinterland near Wauchope, or one of the undulating coastal suburbs of Port Macquarie, a sloping site offers both unique challenges and design opportunities.
At Morr Homes & Projects, we’ve helped many clients navigate the complexities of building on sloped land. With the right planning, a sloping block can unlock stunning views, natural ventilation, and creative split-level living options.
Here’s what to consider before you build.
Understand the slope direction and gradient
Not all slopes are the same. The direction and degree of slope will influence everything from your site access to your drainage plan.
A gentle slope (up to 10%) may only require minor design modifications.
A moderate to steep slope often requires split-level designs or excavation.
Slopes that descend from the road can be easier for driveway access.
Slopes that rise from the road may require retaining walls or elevated slabs.
Why it matters:
The steeper or more complex the slope, the more careful your design and cost planning needs to be. But with a smart approach, the slope can become a standout feature—not a drawback.
Choose a builder experienced with sloping sites
Working with a builder who understands the terrain and council regulations of the Mid North Coast is key. Sloping sites can involve more technical planning, specialised foundations, and custom designs that a volume builder may not be equipped to handle.
Look for a builder who:
Can recommend tailored split-level or elevated home designs
Understands local soil types and drainage needs
Has strong relationships with engineers, certifiers, and council
Offers site-specific advice to reduce costs and delays
At Morr Homes & Projects, we know how to design and build for the landscape—not against it.
Work with the land, not against it
A well-designed home on a sloping block embraces the topography. Instead of excessive excavation or retaining walls, we often recommend split-level designs that step with the slope and create zoned living spaces.
Benefits of split-level or elevated designs:
Enhance natural ventilation and light
Take advantage of views
Reduce bulk excavation and cut/fill
Add interest with raked ceilings or tiered zones
Inspiration from the Mid North Coast:
In suburbs like Lake Cathie, Thrumster, and North Haven, homeowners are using elevated decks, stepped floor plans, and undercroft garages to make the most of their block—and their outlook.
Plan for drainage and soil conditions
Water runoff is one of the most important considerations for sloped sites. Poor planning can lead to erosion, pooling, and long-term damage.
Your builder and engineer will:
Assess soil type and stability (via geotechnical reports)
Design proper sub-surface drainage and retaining solutions
Ensure site falls direct water away from the home
Plan for stormwater compliance with local council
Top tip: Even a beautifully designed home can be compromised if drainage isn’t addressed early in the build process.
Budget for site-specific costs
It’s no secret that building on a sloping block can come with added costs. These may include:
Retaining walls
Additional earthworks or excavation
Specialised foundations or slab types
Split-level or suspended floor construction
Stormwater management
But here's the good news:
With proper planning and local knowledge, many of these costs can be anticipated—and sometimes offset by the added value and uniqueness of the finished home.
At Morr Homes, we provide transparent, fixed-price contracts and work with you to balance your budget with your vision.
Make the most of your views and aspect
One of the major advantages of a sloping block is the potential for uninterrupted views—whether it’s bushland, coastline, or elevated sunsets.
With clever design, you can:
Orient main living areas toward the view
Incorporate large windows, raked ceilings or glass balustrades
Create seamless indoor-outdoor flow with tiered decks or courtyards
In Port Macquarie and surrounding areas, homes on sloping blocks often benefit from cooling breezes, better privacy, and more creative floorplans.
Building on a slope doesn’t have to be complicated
While it may seem intimidating at first, building on a sloping block is often more rewarding than you think—especially with the right team behind you.
At Morr Homes & Projects, we’re experienced in custom building solutions for the varied terrain of the Mid North Coast. From your initial site assessment to design, construction and final handover, we’ll help you navigate the process with clarity and confidence.
Thinking of building on a sloping block?
Get in touch with our team to book a site assessment and discuss your options for building smarter in Port Macquarie or the Mid North Coast.
Build with confidence. Build with Morr.




